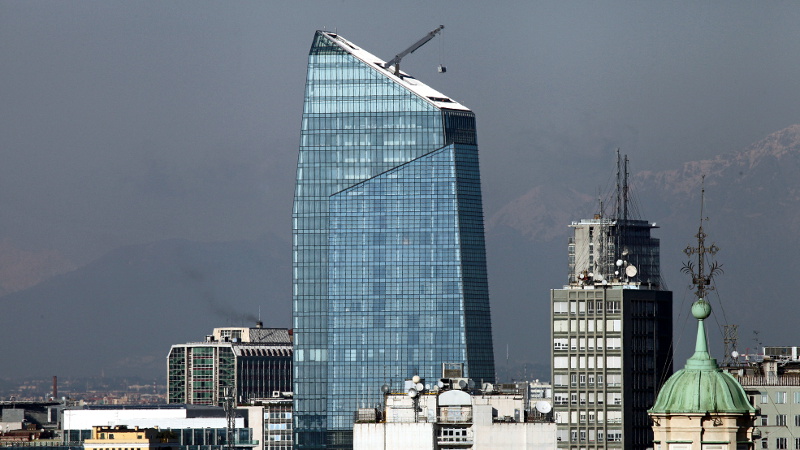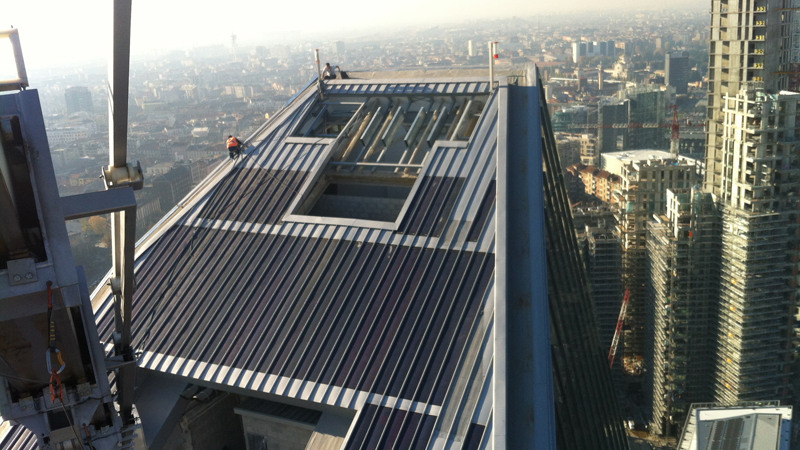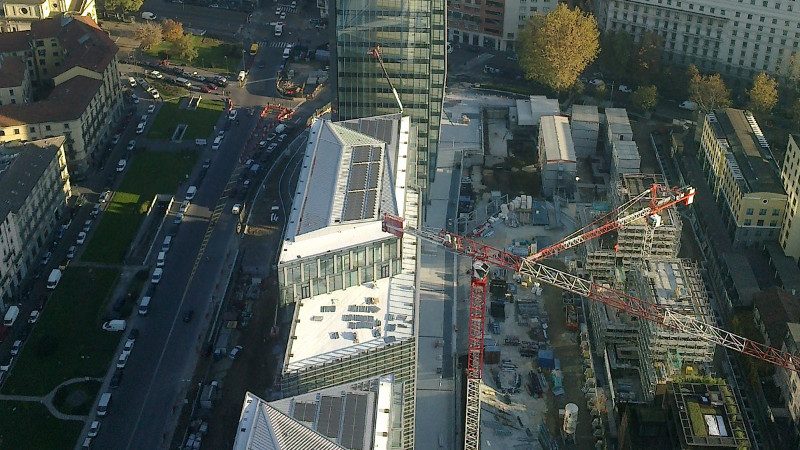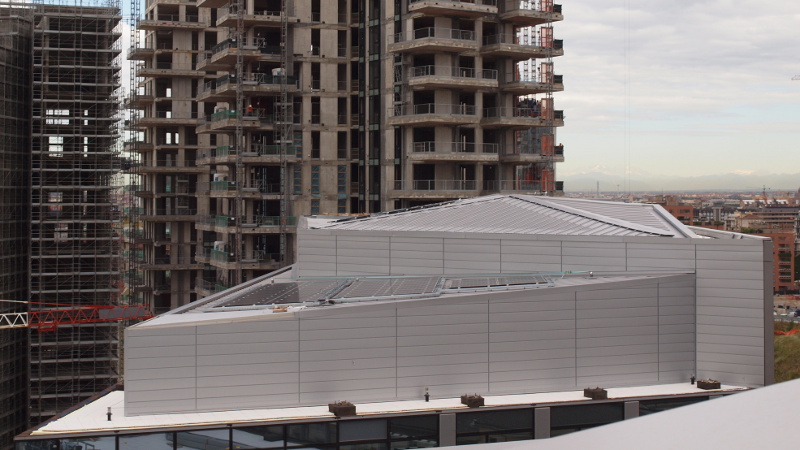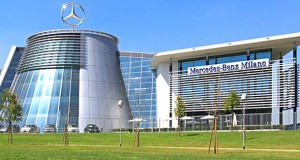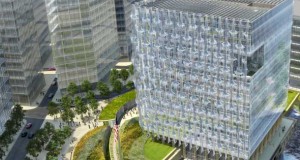Porta Nuova Varesine building complex
THE PROJECT
Porta Nuova Varesine is a mixed use masterplan and urban renewal project in central Milan, between Porta Garibaldi railway station and Piazza della Repubblica square.
Studio Introzzi took care of the working design and statical calculation of the metal roof and wall cladding systems of the Diamond Tower, the tallest steel skyscraper in Italy, and of the two smaller office buidings (“Diamantini”) along Viale della Liberazione.
THE INTERVENTION
The external wall cladding of the technical rooms on the top level of the office buidings was carried out with a build-up system, comprised of liner-trays and Planeel Siding steel panels supplied by ThyssenKrupp; the internal cladding of the equipment rooms and plenum chambers consists of sandwich panels.
The roof cladding of the smaller office buidings was carried out with a double skin non-ventilated built-up roof system incorporating standing seam profiled aluminium alloy weathering sheets (Kalzip 50/429) on a trapezoidal sheets steel deck and with a single skin roof system incorporating standing seam perforated profiled aluminium alloy weathering sheets (Kalzip 50/429) on steel purlins.
The roof cladding of the Diamond Tower was carried out with a double skin non-ventilated built-up roof system incorporating standing seam profiled aluminium alloy weathering sheets (Kalzip 50/444), in part integrated with flexible photovoltaic laminates, on a trapezoidal sheets steel deck.
The border of the Diamond Tower’s roof consists of polyolefine waterproofing membrane and rigid mineral wool insulation on a trapezoidal sheets steel deck, with heating cables included to avoid the formation of ice and snow.
Total works’ size: 3.800 sq.m. (roof cladding 2.050 sq.m., external walls cladding 750 sq.m., internal walls cladding 1.000 sq.m.).
Working design of collective and personal protection systems (parapets and lifelines) on the roofs of the office buidings and for the inside service walkways of the upper floors of the skyscraper.
Studio Introzzi performed activities of job-site management and drafted the Safety plan for the erection firm.
Porta Nuova Varesine building complex
Category
Date
aprile 11, 2016
Client
Porta Nuova Varesine complex
Client
Franzen Italia Srl
Designer
KPF - Kohn Pedersen Fox Associates
Share this Project
Porta Nuova Varesine
Milan
Italy
Oct.2011-Nov.2012

