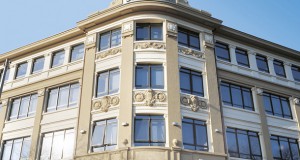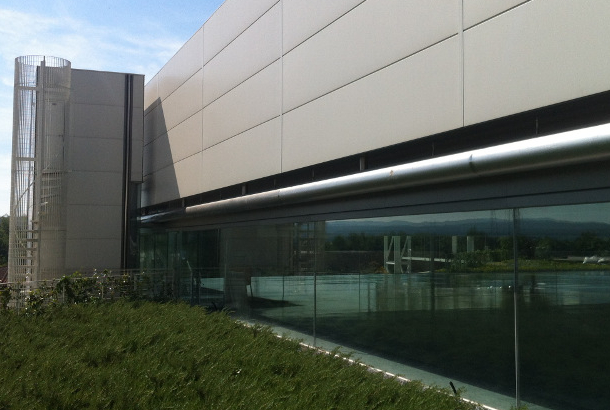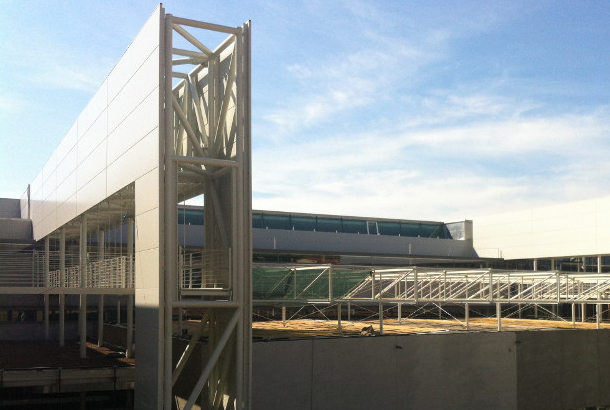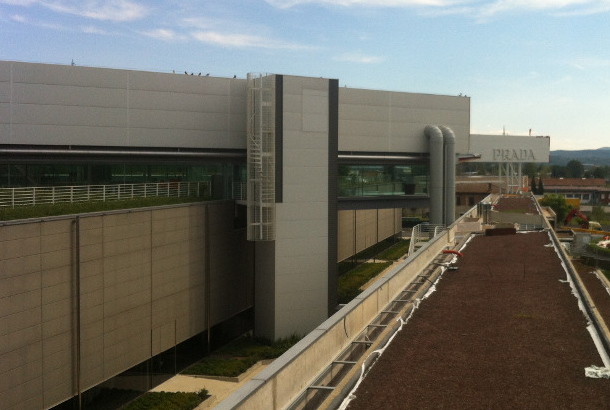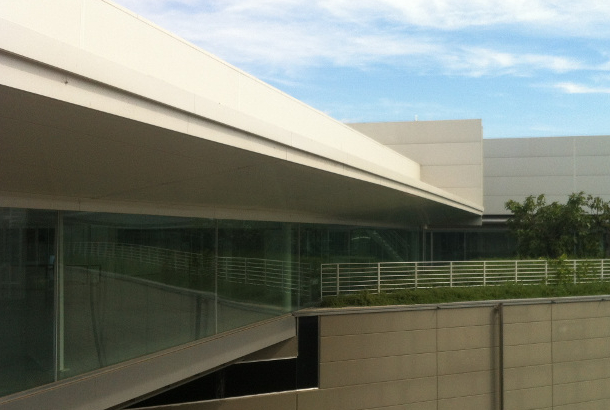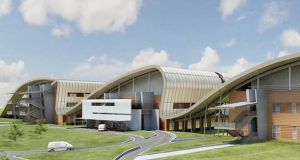Prada footwear centre
THE PROJECT
Studio Introzzi took care of the working design and statical calculation of the wall metal cladding systems for the new Prada’s centre for research, design and production of footwear.
THE INTERVENTION
The cladding of the sawtooth roofs was carried out with waterproofing membrane, with rigid mineral wool insulation and ThyssenKrupp’s T.50 trapezoidal sheets steel deck.
The cladding of the box girders and of the lift towers was carried out with ThyssenKrupp Isowand Integral 60 sandwich panels fixed on a load-bearing framework.
Total works’ size: 13.000 sq.m. (roof cladding 8.000 sq.m., wall cladding 5.000 sq.m.).
Studio Introzzi performed activities of job-site management and drafted the Safety plan for the erection firm.
Prada footwear centre
Category
Date
novembre 26, 2012
Client
Prada footwear centre
Client
Hoesch Contecna Systembau GmbH
Designer
Favero & Milan
Share this Project
PRADA
Valvigna, PR
Italy
2003 - 2012
Akros Bank
previous project in: Interior and Civil Engineering
completed: 13 September 2012
Read More
