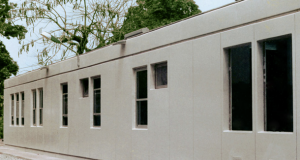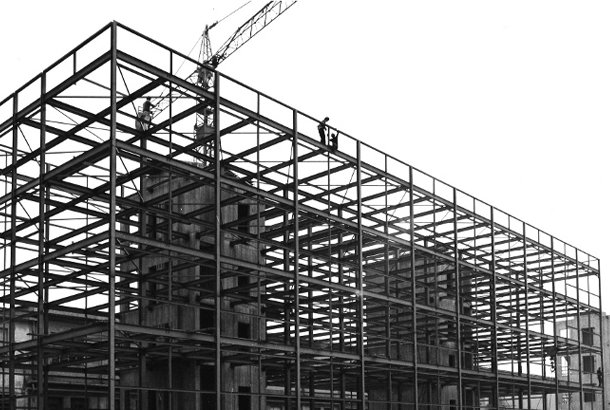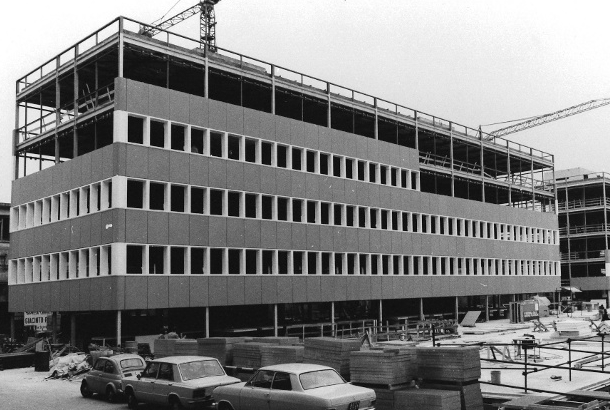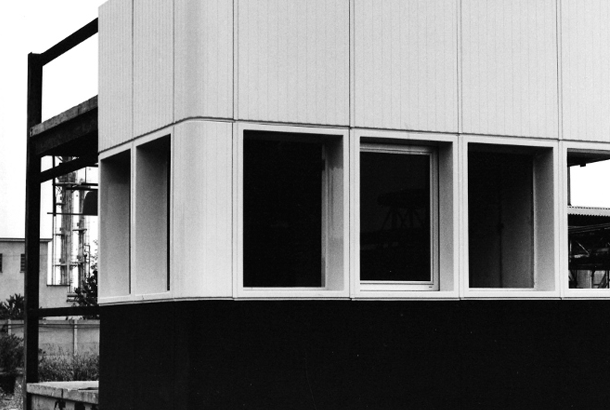S.I.R. office buildings
THE PROJECT
General design of 3 office buidings for S.I.R. Group (Società Italiana Resine).
THE INTERVENTION
The loadbearing structure comprises a steel framework and CESPAN prefabricated floors; the façades consist of prefabricated lightweight concrete and reinforced fiberglass elements produced by S.I.R.
Total works’ size: 50.000 cu.m.
Studio Introzzi performed activities of job-site management.
S.I.R. office buildings
Category
Date
febbraio 11, 1977
Client
SIR S.p.A.
Client
SIR S.p.A.
Designer
Ing. Pino Introzzi
Share this Project
SIR S.p.A.
Italy
1973-1977
Prefabricated schools in Damman
previous project in: Public Buildings
completed: 18 September 1976
Read More
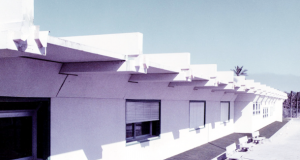
Maternity & Childhood Pilot Centre
next project in: Public Buildings
completed: 18 May 1985
Read More
