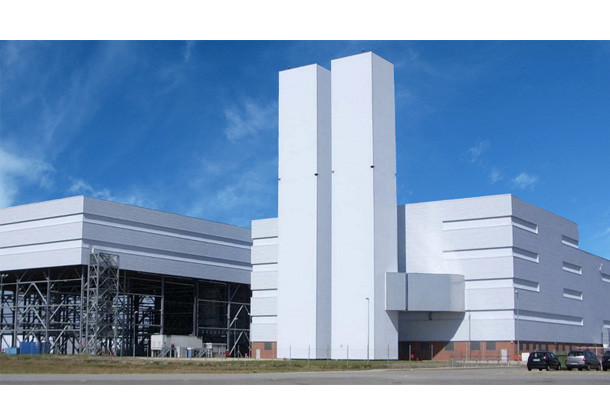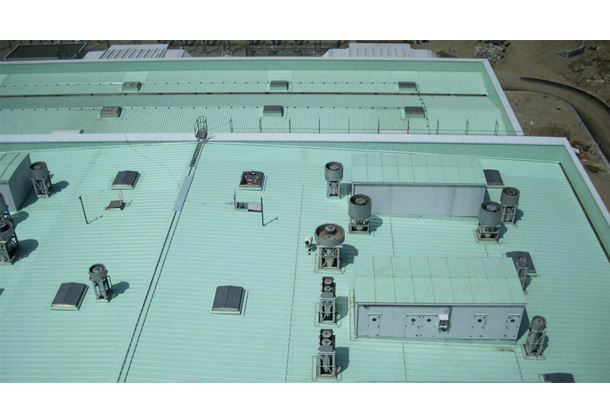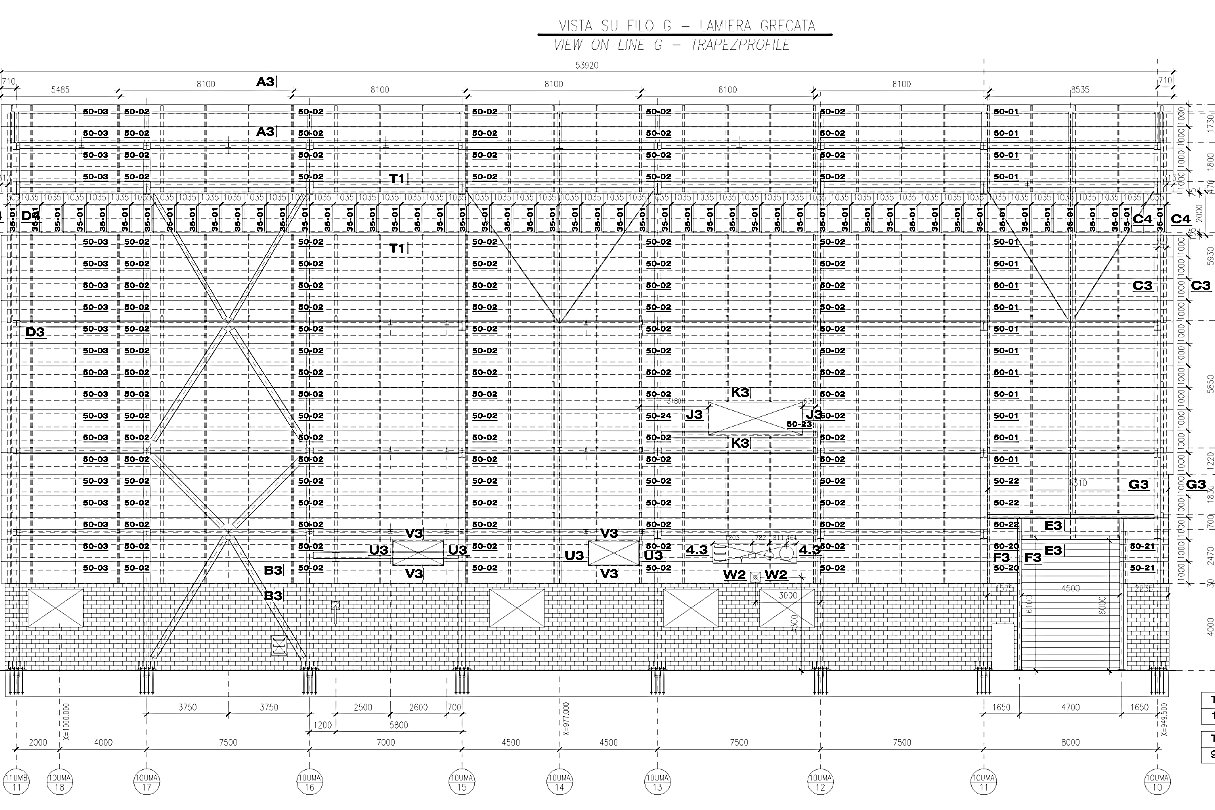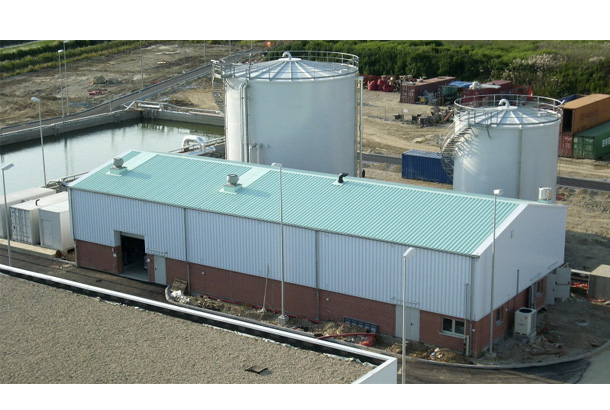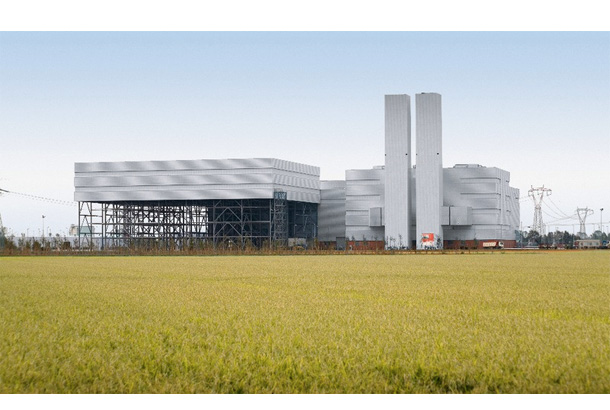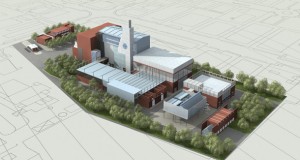E.ON Ferraris (CCCP)
THE PROJECT
New E.On Group’s 800 MW combined cycle power plant in Livorno Ferraris.
THE INTERVENTION
Studio Introzzi took care of the working design and the statical calculation of the metal wall and roof cladding systems of the Steam Turbine building, the Gas Turbine bulding, the Boiler House, the stacks, the Water Treatment building, the Gas Station building and the Gate House.
The roof cladding for all the buildings was carried out with a double skin system (T.50 trapezoidal sheets supplied by ThyssenKrupp), with the exception of the Boiler House’s roof, carried out with a double skin non-ventilated built-up roof system incorporating standing seam profiled aluminium alloy weathering sheets (Kalzip AF 65/434) on a trapezoidal sheets steel deck.
The wall cladding was carried out with a build-up system (liner-trays, distance proofiles and trapezoidal steel sheets T.35 and T.50 supplied by ThyssenKrupp).
Total works’ size: 25.900 sq.m. (wall cladding 17.850 sq.m., double skin roof cladding 5.300 sq.m., aluminium roof cladding 2.750 sq.m.).
Studio Introzzi drafted the Safety plan for the erection firm.
E.ON Ferraris (CCCP)
Category
Date
settembre 30, 2006
Client
E.ON Ferraris Livorno
Client
Hoesch Contecna Systembau GmbH
Designer
Siemens AG
Share this Project
E.ON Ferraris
Livorno
Italy
2006-2008

