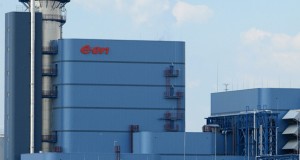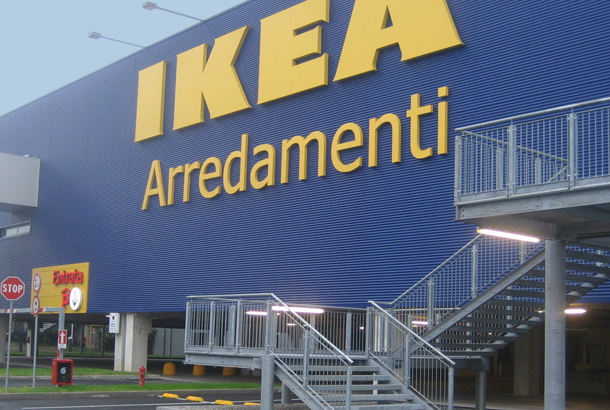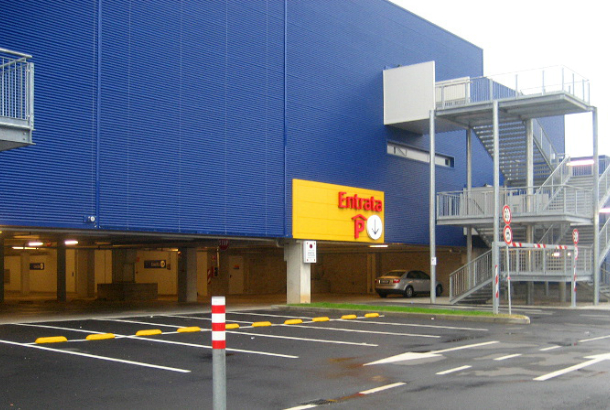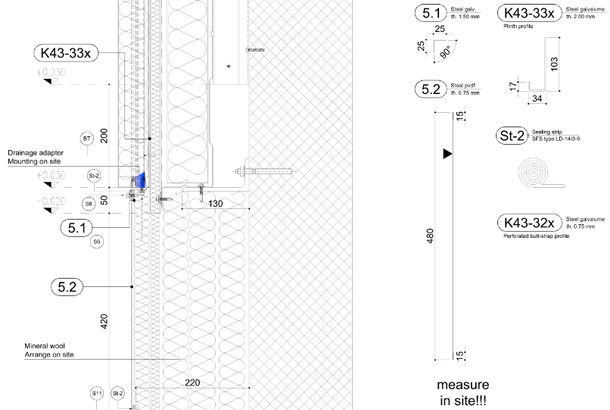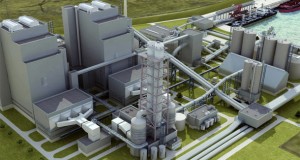IKEA Store – Carugate
THE PROJECT
Renovation and expansion of the IKEA store in Carugate.
THE INTERVENTION
Studio Introzzi studio oversaw the final design of steel structures for the facade, the construction design for manufacturing and the assembly of wall systems in sandwich panels.
The coatings on the main body of the store facade are Isowand Vario sandwich panels and external facade of corrugated iron, the loading bays in isowand Vario sandwich panels while the body of input were used sandwich panels Hoesch Matrix . The facade materials are produced by ThyssenKrupp .
The intervention total area amounts to 3,500 square meters , of which 3,000 square meters in Vario panels and 500 square meters in the Matrix panels .
IKEA Store – Carugate
Category
Date
maggio 20, 2011
Client
IKEA Store
Client
ThyssenKrupp
Designer
Venelli Kramer Architetti
Share this Project
IKEA
Carugate, MI
Italy
Jan2010-May2011
E.ON – Combined Cycle Power Plant
previous project in: Power plants
completed: 30 December 2010
Read More
