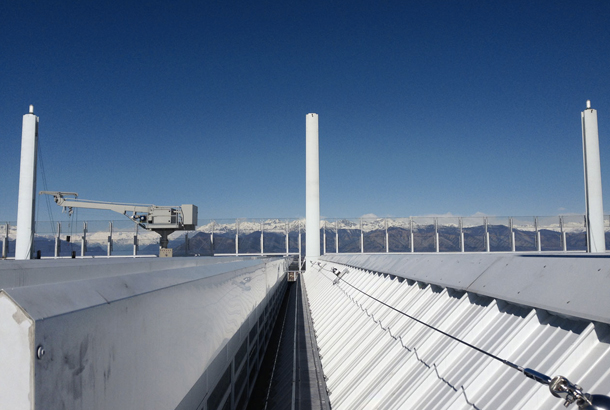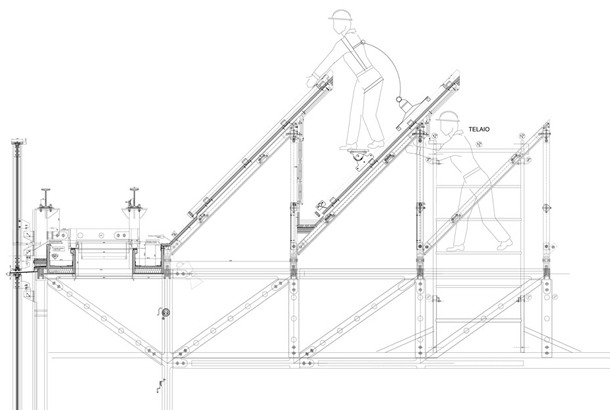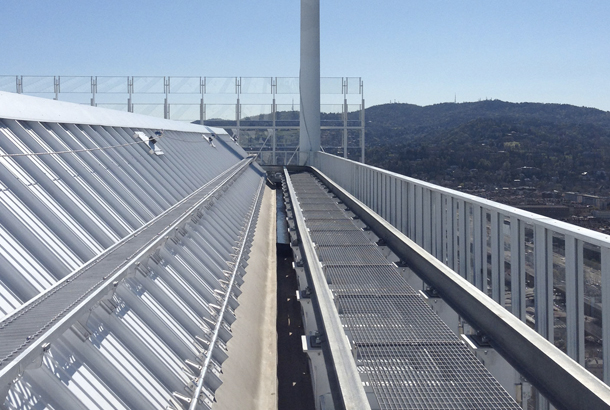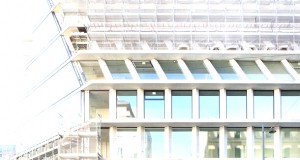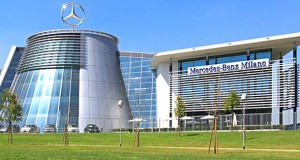Intesa Sanpaolo Tower
THE PROJECT
The tower hosts the new headquarters of Intesa Sanpaolo banking group in Turin.
It is 167 meters high and is composed of houses, in addition to the bank’s offices, and public spaces. There are also an auditorium in the lower levels and a triple-height roof-top greenhouse with a restaurant, an hanging garden, exhibition halls and an observation platform with a clear view of the Alps and the whole of the city.
THE INTERVENTION
Studio Introzzi took care of the working design and statical calculation of the metal roof of the greenhouse, carried out with a double skin non-ventilated built-up roof system incorporating standing seam profiled aluminium alloy weathering sheets (Kalzip 65/500) on a trapezoidal sheets steel deck and sandwich panels.
The border of roof consists of polyolefine waterproofing membrane and rigid mineral wool insulation on a trapezoidal sheets steel deck, with heating cables included to avoid the formation of ice and snow.
Total works’ size: 2.800 sq.m. (roof cladding 2.200 sq.m., wall cladding 600 sq.m.).
Working design of collective and personal protection systems (walkways and lifelines).
Studio Introzzi drafted the Safety plan for the erection firm.
Intesa Sanpaolo Tower
Category
Date
aprile 5, 2016
Client
Intesa Sanpaolo Group
Client
Franzen Italia Srl
Designer
Renzo Piano
Share this Project
Intesa Sanpaolo
Turin-Italy
Mar.2013-Sep.2014

