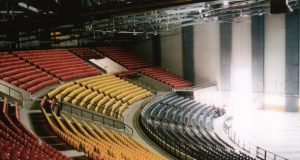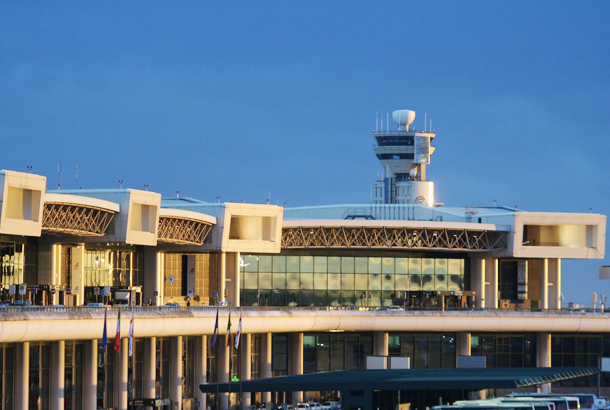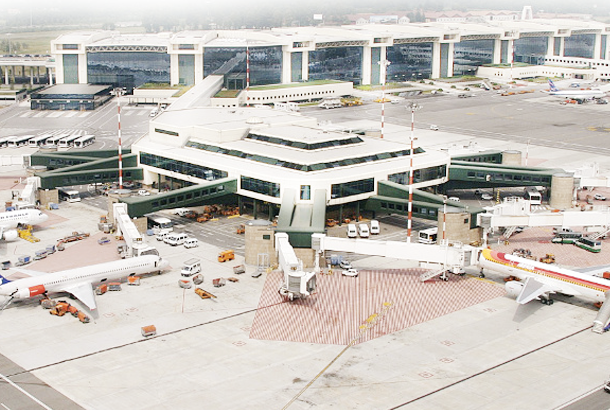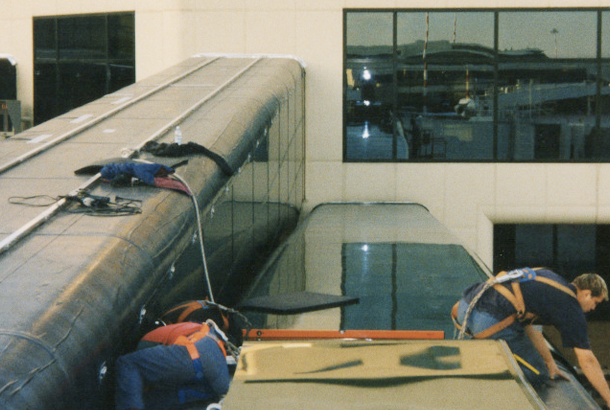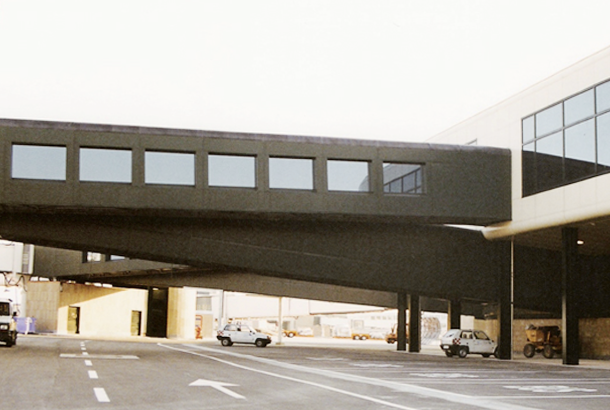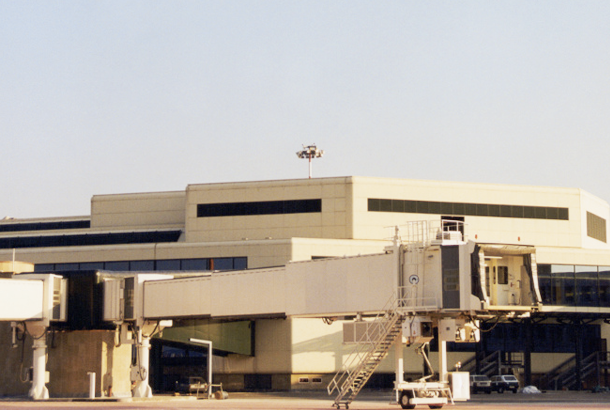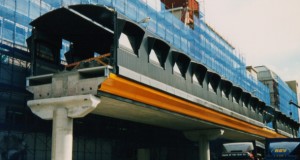Milano Malpensa airport
THE PROJECT
Extension and general renovation of the international airport of Milano Malpensa (Malpensa 2000 project), aimed to build a larger terminal.
THE INTERVENTION
Studio Introzzi took care of the working design of the wall metal cladding systems for the renewed Terminal 1, the satellite departure lounges A and B, with their elevated connection walkways and aviobridges.
The cladding was carried out with MPX 2000 sandwich panels, expressly conceived by Hoesch Siegerlandwerke for this project. Special rounded elements for corner and parapet connection, corner panels and other special parts were also used.
Works’ size: 48,000 sq.m.
Milano Malpensa airport
Category
Date
febbraio 1, 1999
Client
Malpensa Milano
Client
Hoesch Siegerlandwerke GmbH
Designer
ItalAirport S.p.A.
Artistic advisory
Sottsass Associati
Share this Project
Malpensa Airport
Milan
Italy
1996-1999
Palastampa indoor sports arena – Turin
previous project in: Leisure
completed: 11 May 1997
Read More
