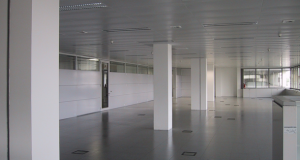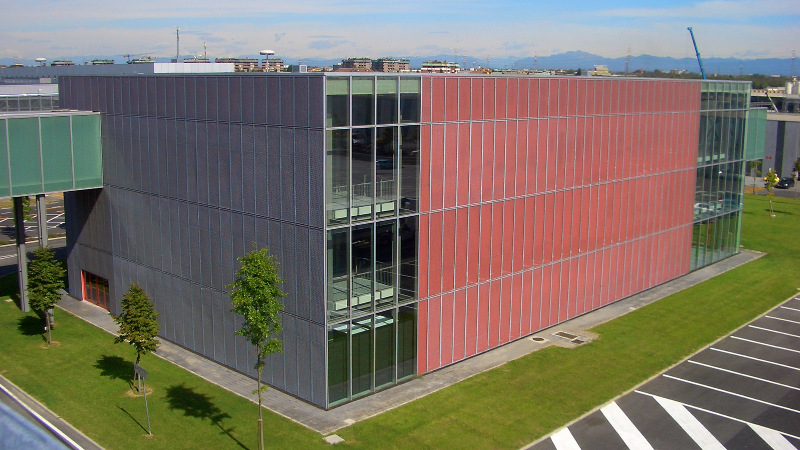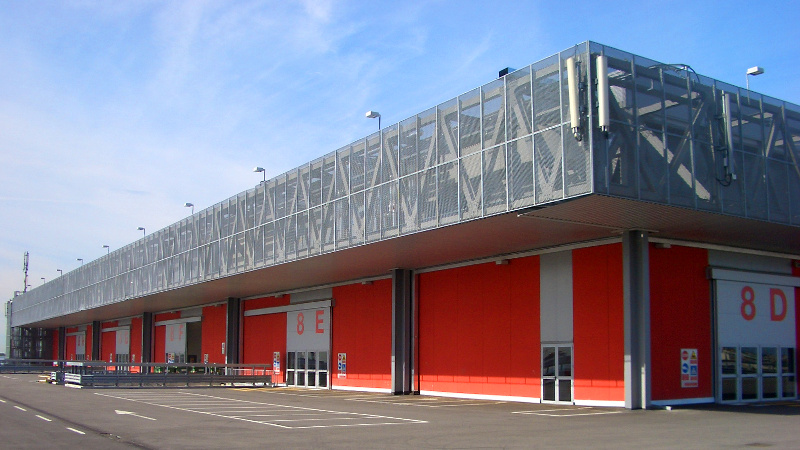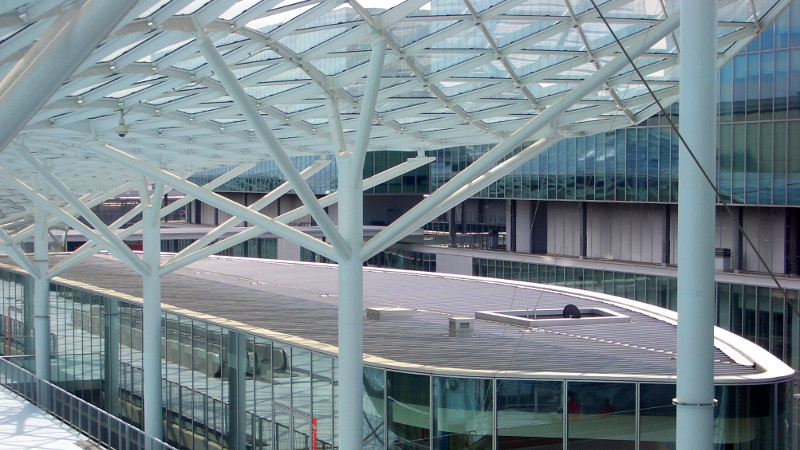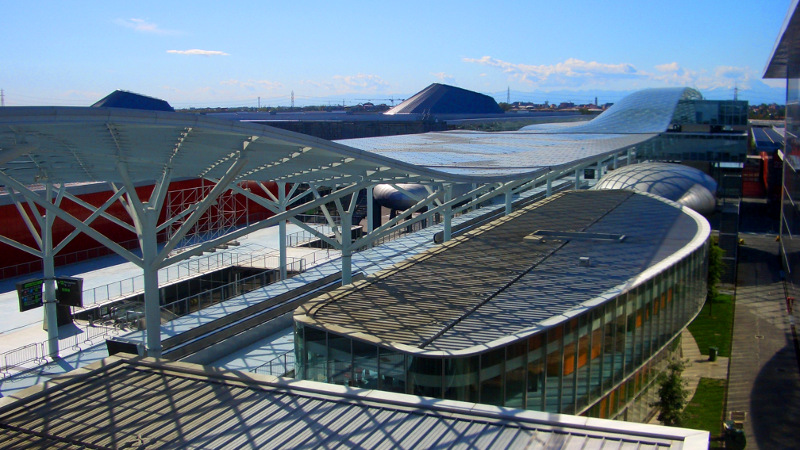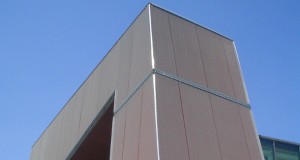New Fiera Milano exhibition venue
THE PROJECT
New suburban center of Fiera di Milano, created to replace part of the space of the old city fair.
THE INTERVENTION
Studio Introzzi took care of the working design of the metal wall and roof cladding systems for a number of the fairgrounds’ buildings.
The roof cladding of the 32 buildings along the visitor’s covered walkway was carried out with a non-ventilated roof system incorporating standing seam profiled aluminium alloy weathering sheets (Kalzip AS 65/422) on a concrete deck.
The wall cladding for the two buildings connecting the monoplanar and biplanar pavillons was carried out with steel expandend mesh panels applied on ThyssenKrupp’s Isowand Vario sandwich panels, in turn fixed on a load-bearing framework.
The cladding of the false-ceiling of the cantilever structure around the pavillons, which house the AHU and HVAC systems, was carried out with T.35 steel trapezoidal sheets supplied by ThyssenKrupp.
Total works’ size: 40.400 sq.m. (roof cladding 15.000 sq.m., false-ceiling cladding 22.000 sq.m., wall cladding 3.400 sq.m.).
Studio Introzzi drafted the Safety plan for the erection firm.
New Fiera Milano exhibition venue
Category
Date
febbraio 1, 2005
Client
New Fiera Milano
Client
Hoesch Contecna Systembau GmbH
Designer
Massimiliano Fuksas - Marzullo S.r.l.
Share this Project
Fiera Milano
Milan
Italy
2004-2005
Reuters Italy – Viale Fieno
previous project in: Office Buildings
completed: 30 September 2003
Read More
